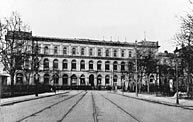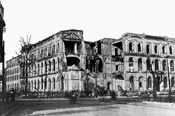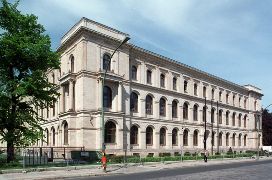
The listed old building, the neighbouring Natural History Museum and the Agricultural College are considered as forming a single ensemble of buildings for conservation purposes.
Civil works
Renovation work

Alterations were to be clearly identifiable as new elements. This applied not only to the external appearance, but also to the floor plan and internal architecture. All subsequent fitments and the alterations essential for the building's new role were to be clearly distinguishable as new elements.
The character of the building stems primarily from when it housed the State Geological Institute and Prussian Mining Academy. Imposing design and fittings were part of the building concept from the outset: generous proportions, clear floor plans, a large glass-roofed atrium with two walkways and elegant staircases characterise the building.
Subsequent conversions

One of the first renovation measures taken was to open up these arcades and to expose the stone columns which had been bricked in. Thanks to this work, the space of the glass-roofed atrium can today be appreciated once again. Even the atrium roof's badly corroded iron frame has now been restored to its original condition. And exposing the impressive staircase restored its basic proportions too. The old building, with its appealing and imposing design and architecture, contains the offices of the Minister, the State Secretaries and their immediate support staff.
Extensions of the old building

Both extensions, the first of which was occupied in 1999, correspond in scale and type to the imposing old building next door. The ground floor is also 1.8 metres above ground level and has the same floor height as the old building.
The courtyard in the first extension was covered with a grid-like glass roof installed at first-floor level, with three conference rooms underneath. Above these rooms, the roof areas, with their water, stone and plant features, help create a variety of form.
The courtyard of the second extension has also been partially provided with greenery, as has the roof. The facades of the new buildings are faced with large natural stone slabs. The facades of the inner courtyards are fully glazed.
The first new building connects directly to the old building. There are stairwells and a foyer with lifts at the interface. The second extension is connected via a slightly set back connecting structure. All crossing points are free of steps and suitable for disabled people. A separate entrance to the new buildings is located on Schwarzer Weg.
Facts and Figures
Location
Invalidenstraße 44
Contracting authority
Federal Republic of Germany,
represented by the Federal Ministry for Digital and Transport
Execution
Federal Office for Building and Regional Planning
Design
Old building
Prime designers - Prof. Gerber, Max Dudler
Extension I
Prime designer - Max Dudler
Extension II
Draft design and planning application:
Max Dudler, Berlin
Detailed design and site supervision:
Schnittger and Plesse, consulting architects
Structural design:
Bendel, Bradke, Lang GmbH
Building services plant:
IG Scholze, consulting engineers
Project supervision
Old building/extension I
IRW, AG
Extension II
Drees and Sommer, consultants
Conservationist aspects
Alexandra Restaurierungen, Berlin
Usable floor space
20,364 square metres
Posts
800
Project costs
164 million euros
Important dates
Old building
Start of building work: July 1996
Completion: December 2000
Extension I
Start of building work: December 1997
Completion: November 1999
Extension II
Start of building work: March 2003
Completion: mid 2005